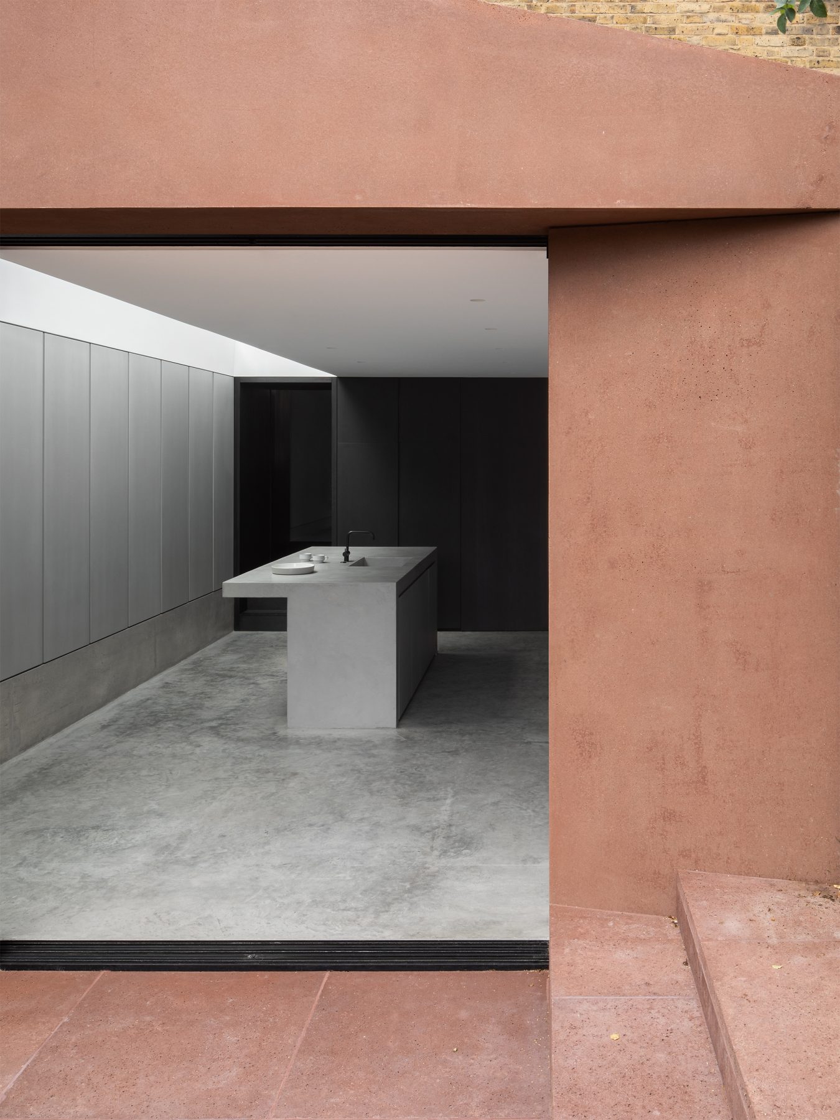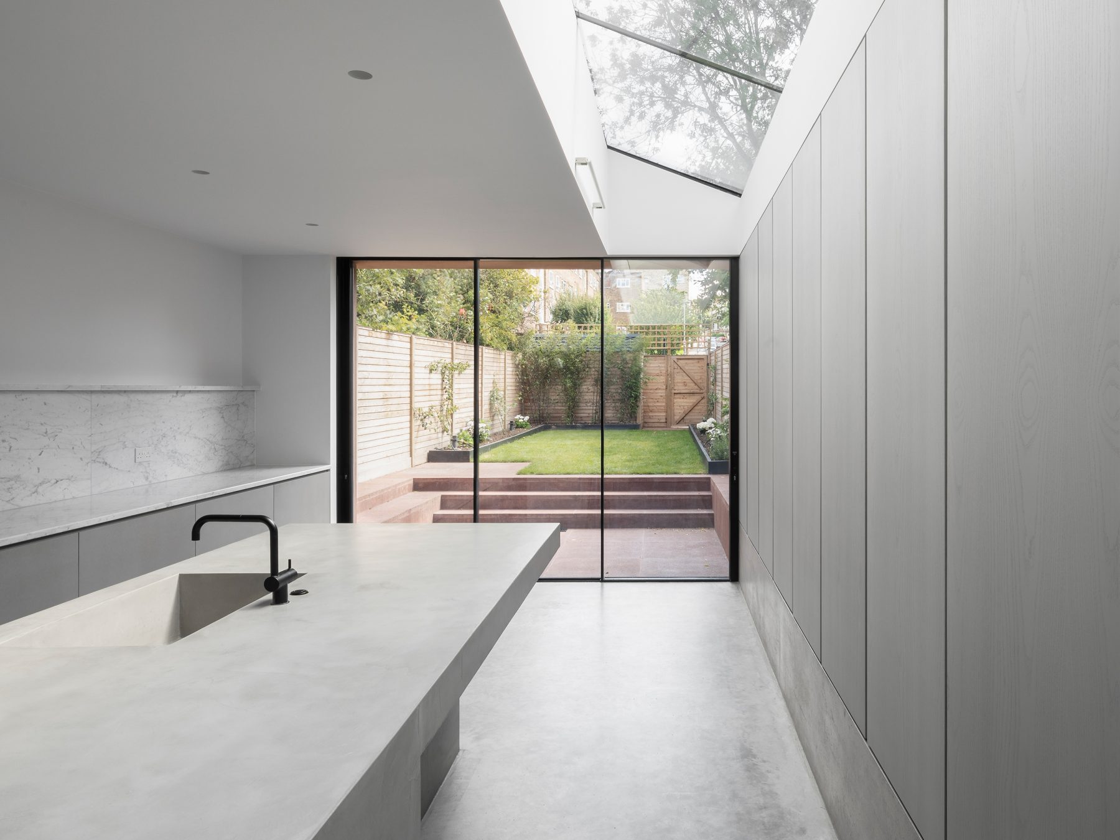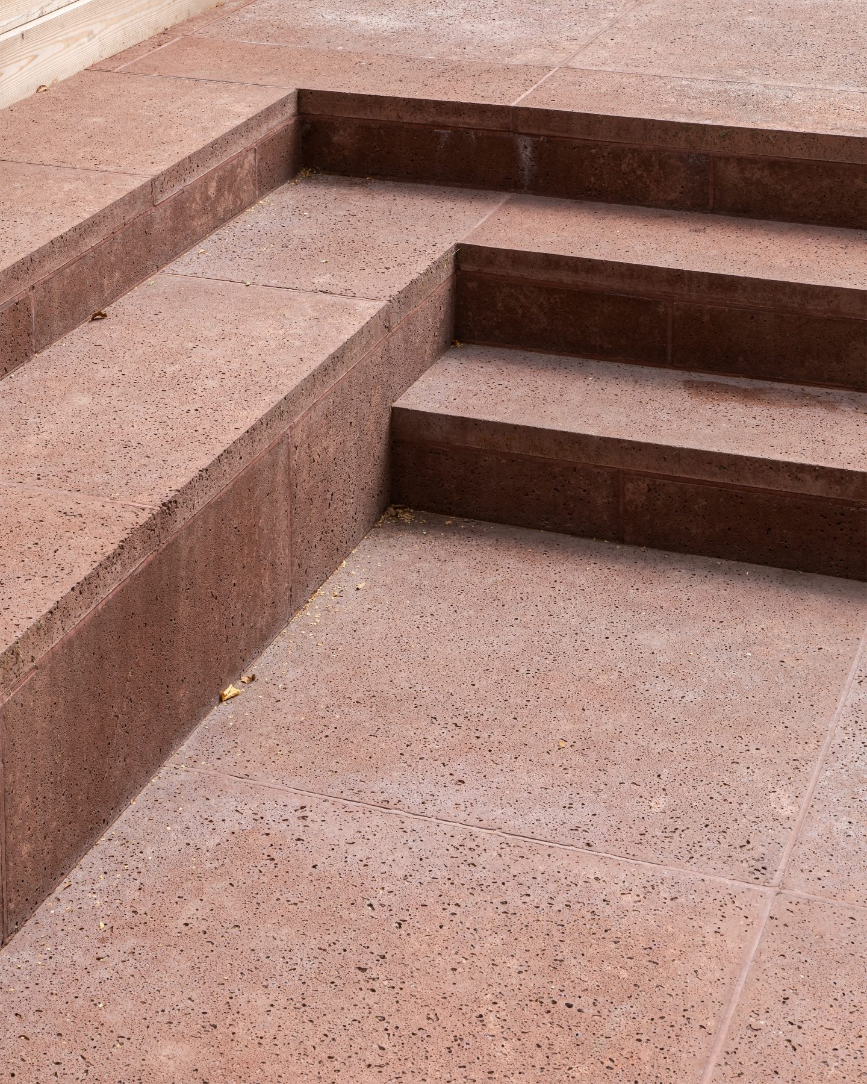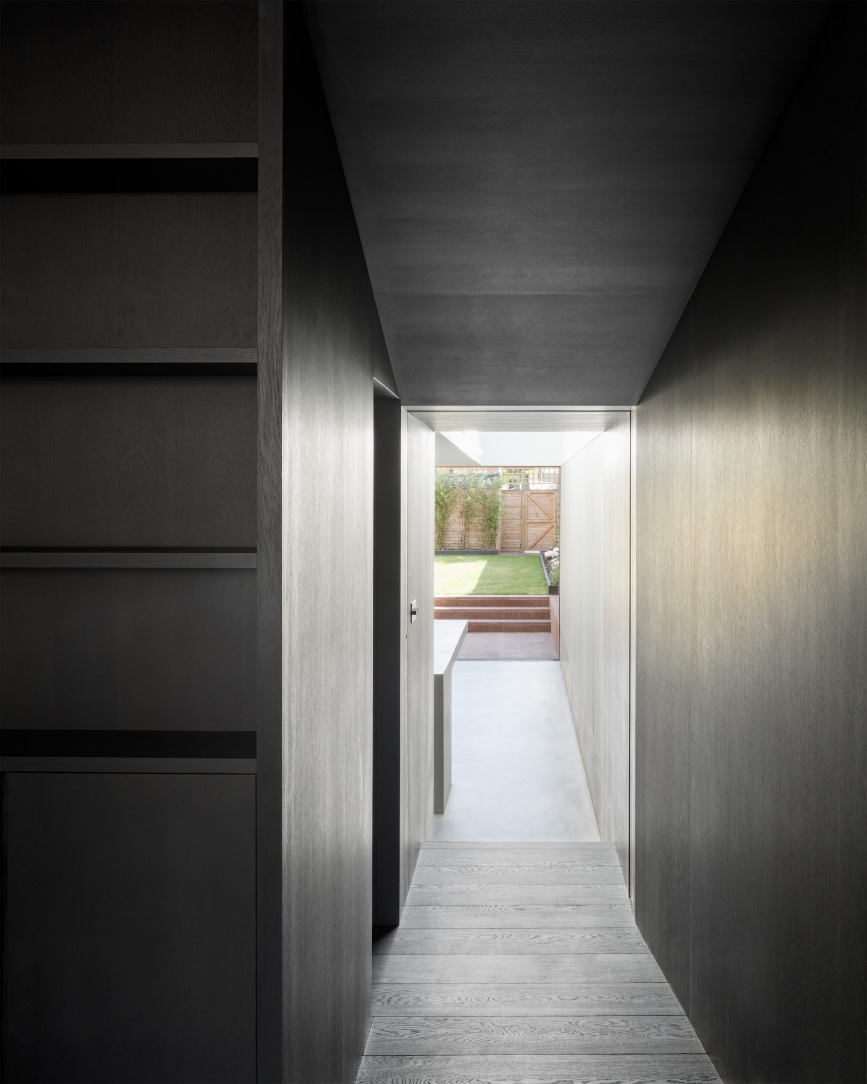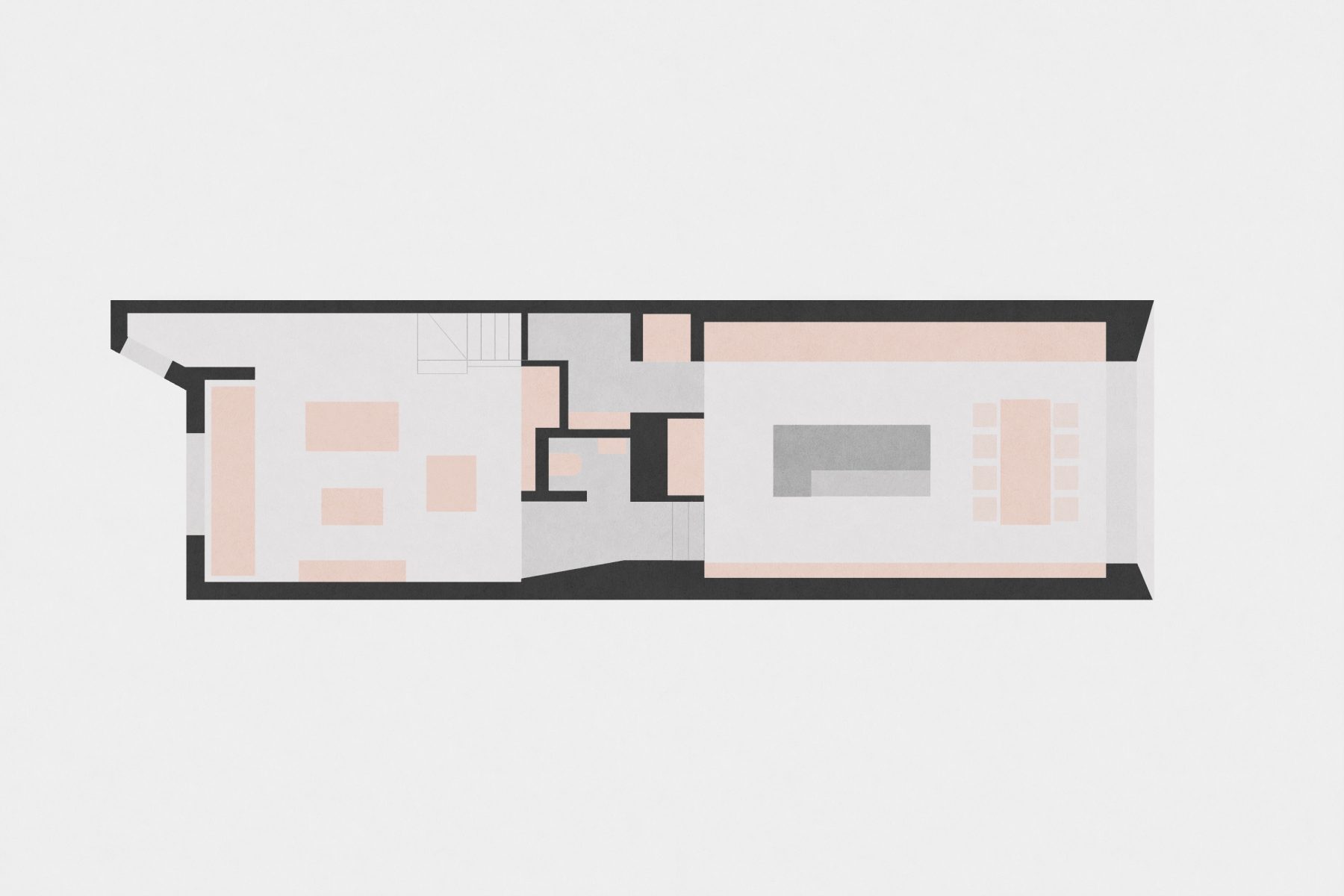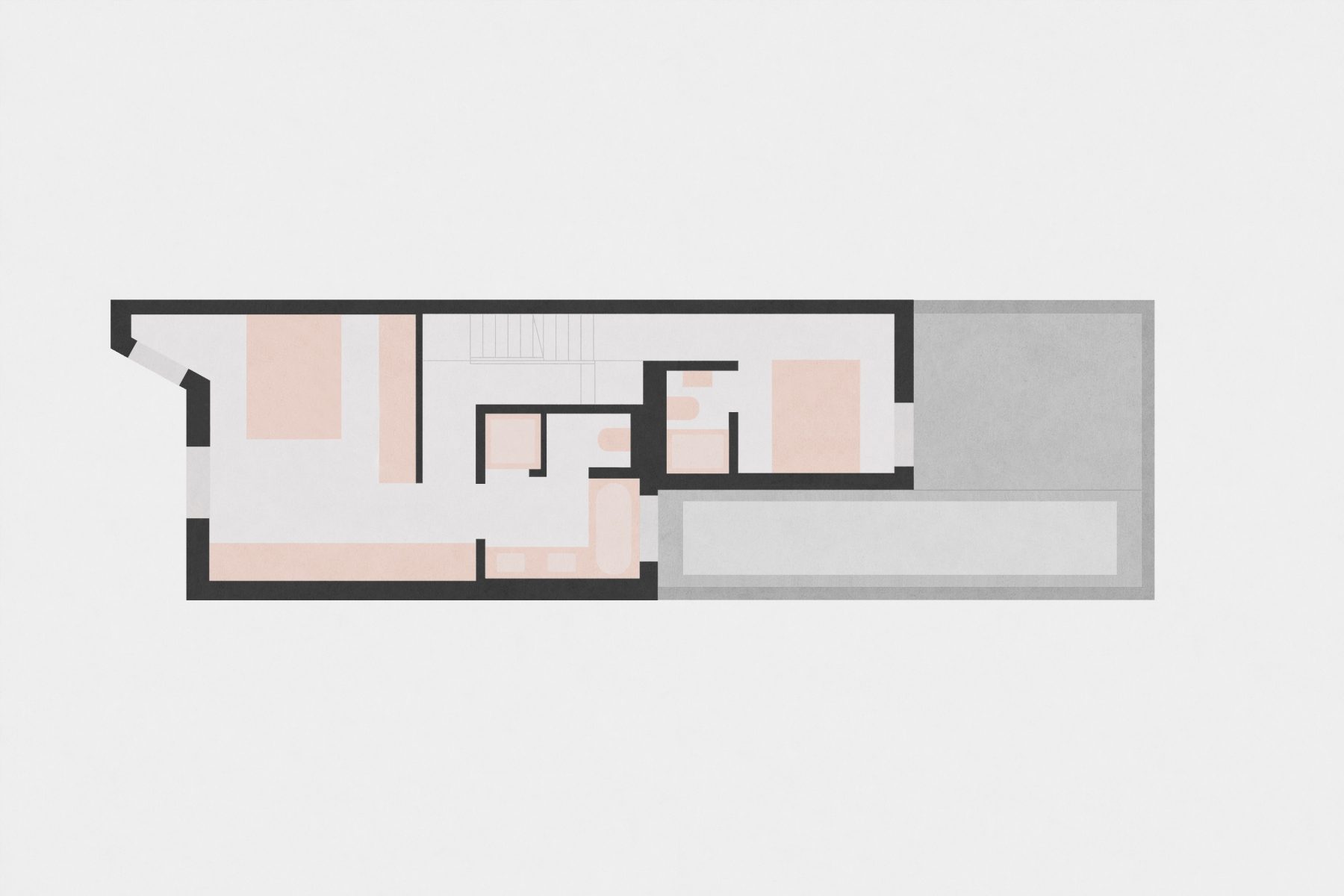035
Elsley Road
London, UK,
2016,
residential
1/16
Text
The project is for a new extension to a Victorian terraced house within the Shaftesbury Park Estate Conservation area of Wandsworth, London. The project involved a complete overhaul of the existing house, replacing the ground floor kitchen outrigger with a new light filled kitchen, reconfigured 1st floor and the addition of a new loft bedroom.
Externally, the new ground floor extension was formed with large pigmented concrete panels assembled in a column and beam arrangement with a tapering silhouette. The external patio area was tonally matched to the earthy red concrete and arranged to create a formal expression that provides continuity from ground to building. London, UK, 2016, residential
Photography by Ståle Eriksen
Externally, the new ground floor extension was formed with large pigmented concrete panels assembled in a column and beam arrangement with a tapering silhouette. The external patio area was tonally matched to the earthy red concrete and arranged to create a formal expression that provides continuity from ground to building. London, UK, 2016, residential
Photography by Ståle Eriksen
Back to top
