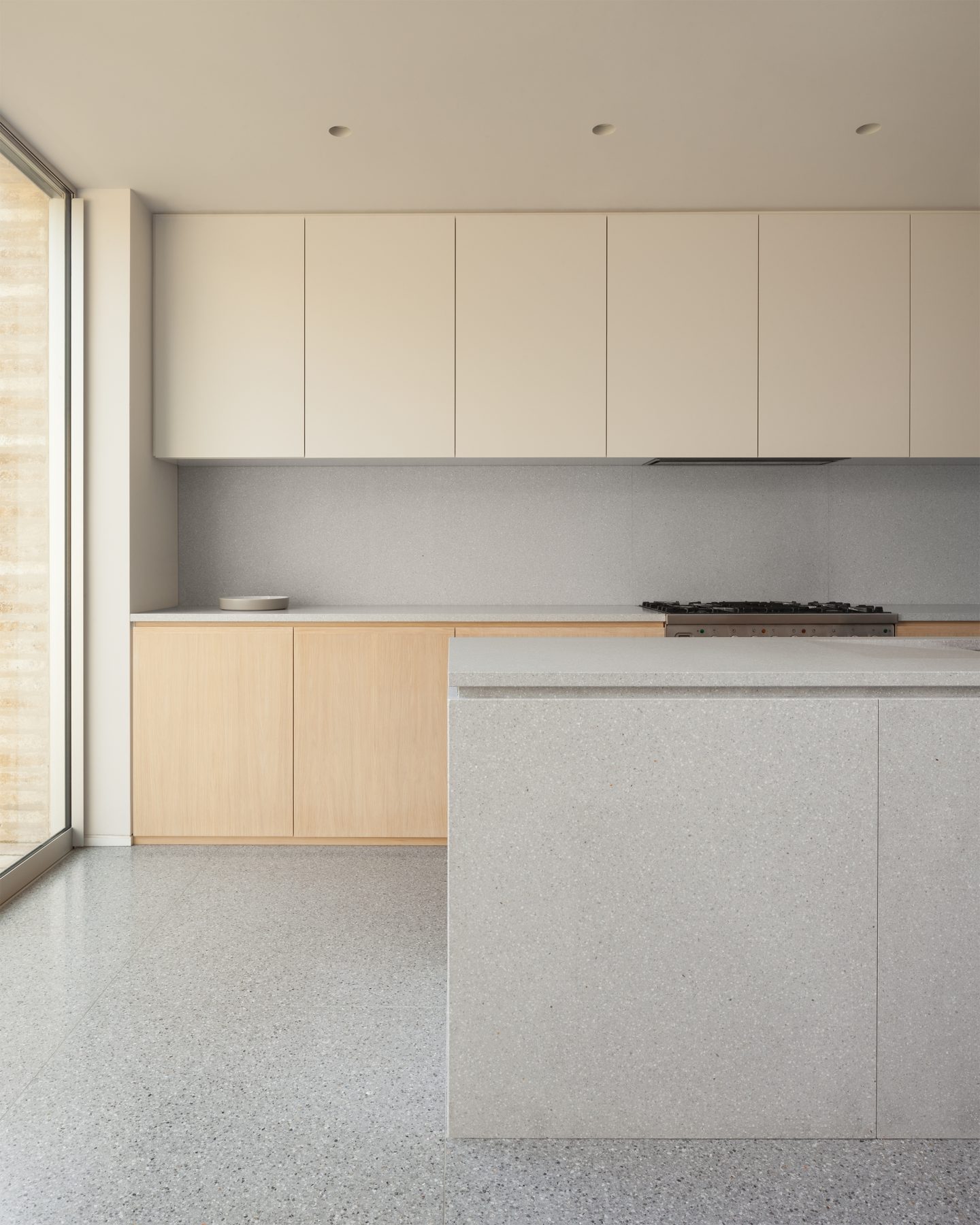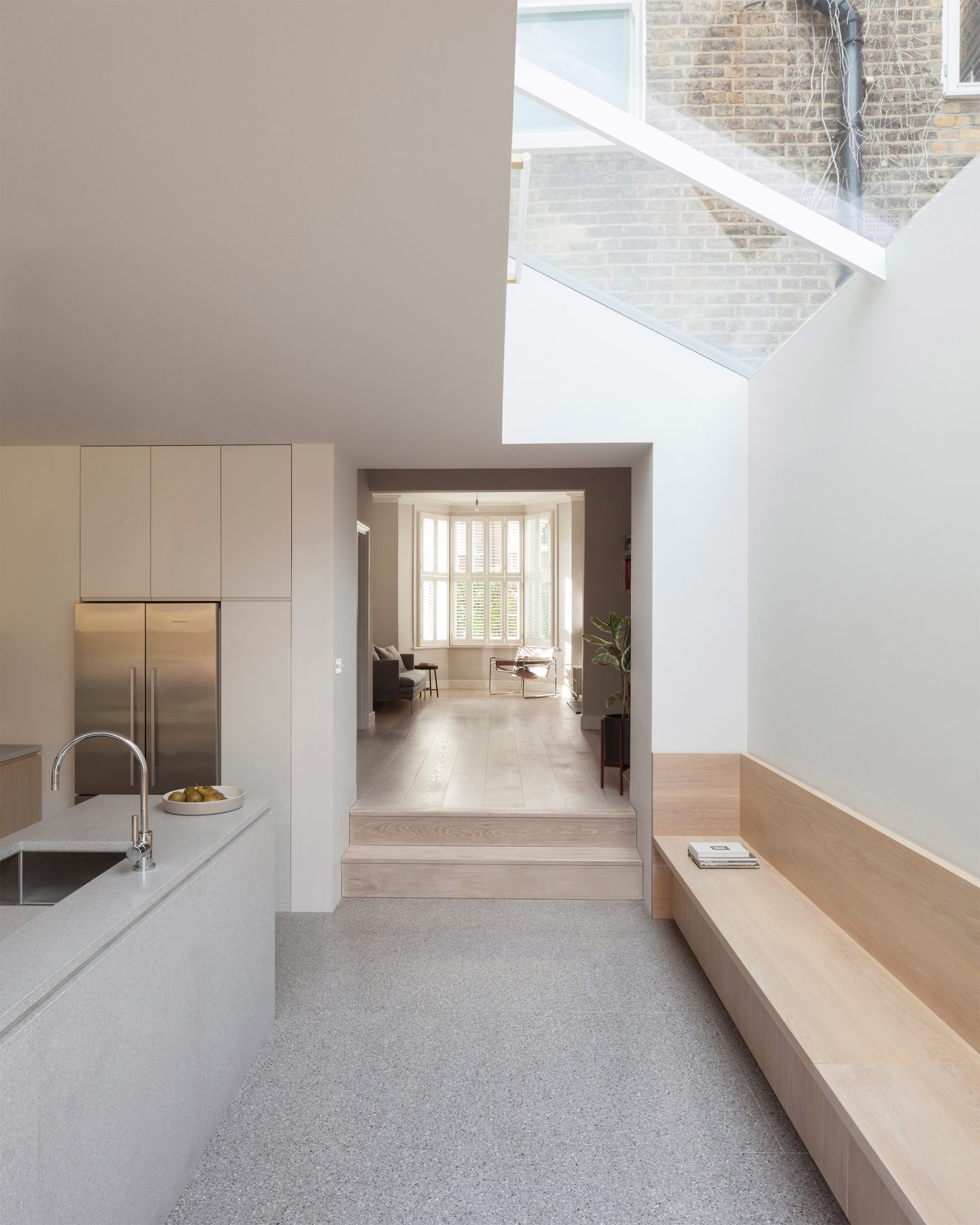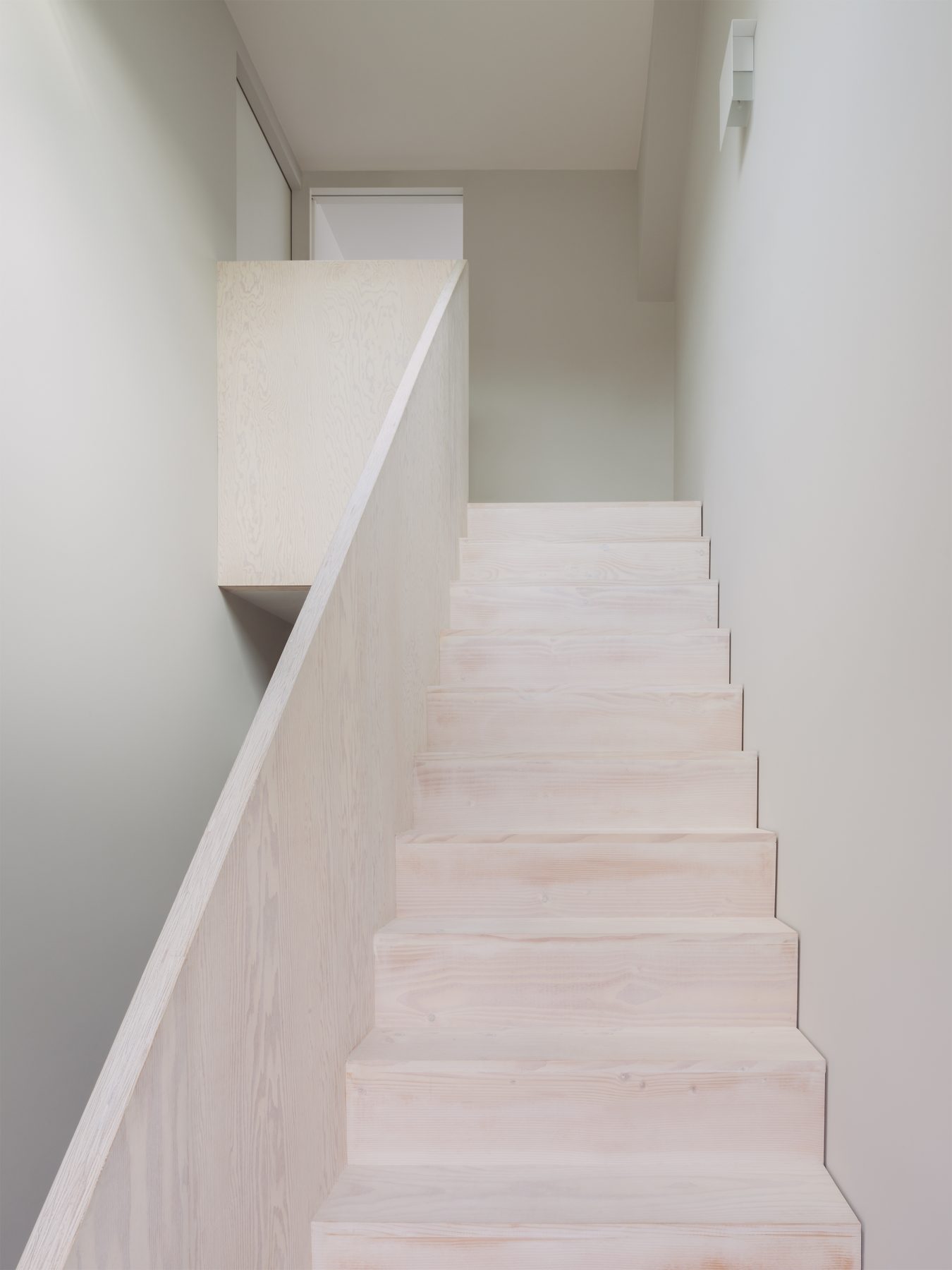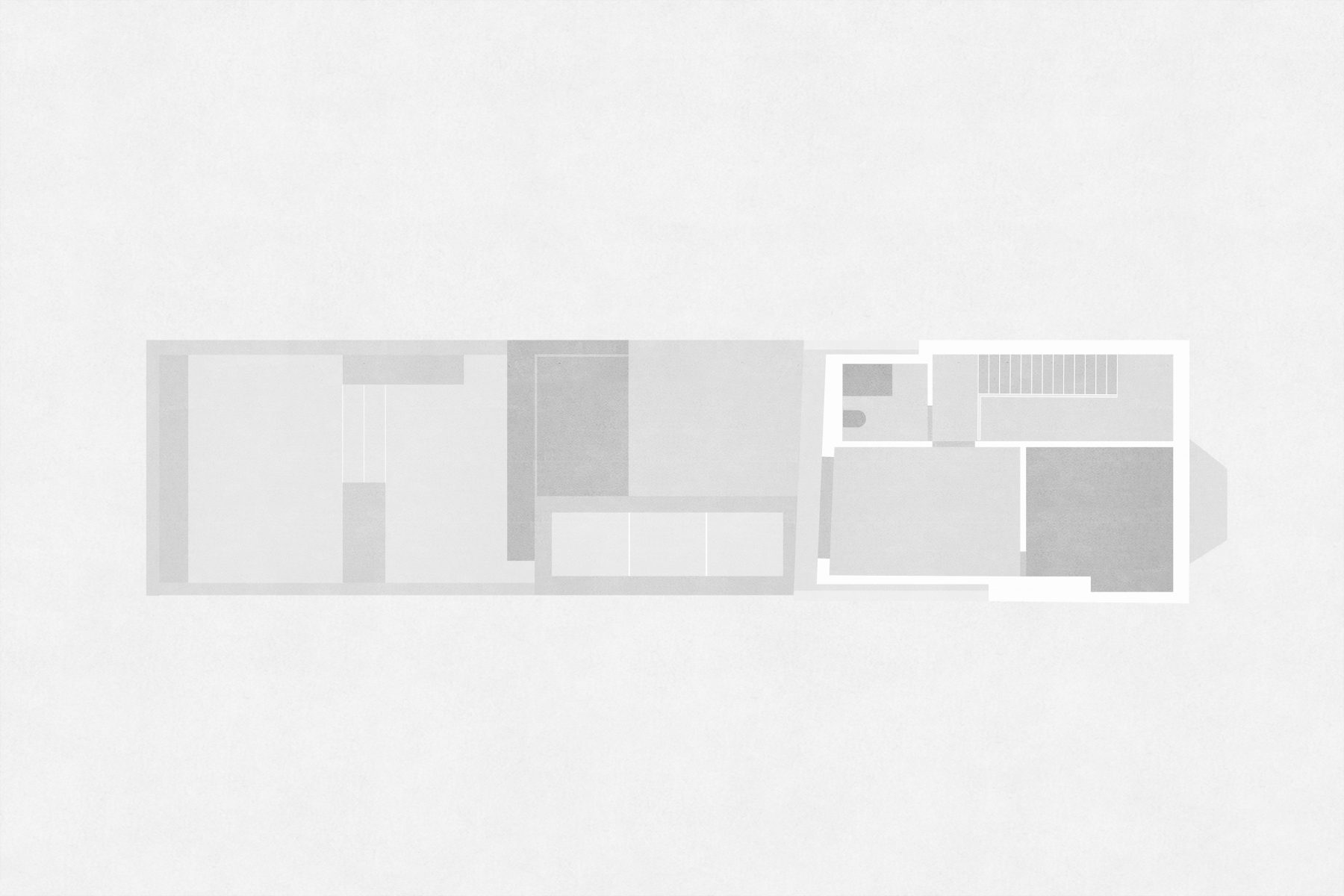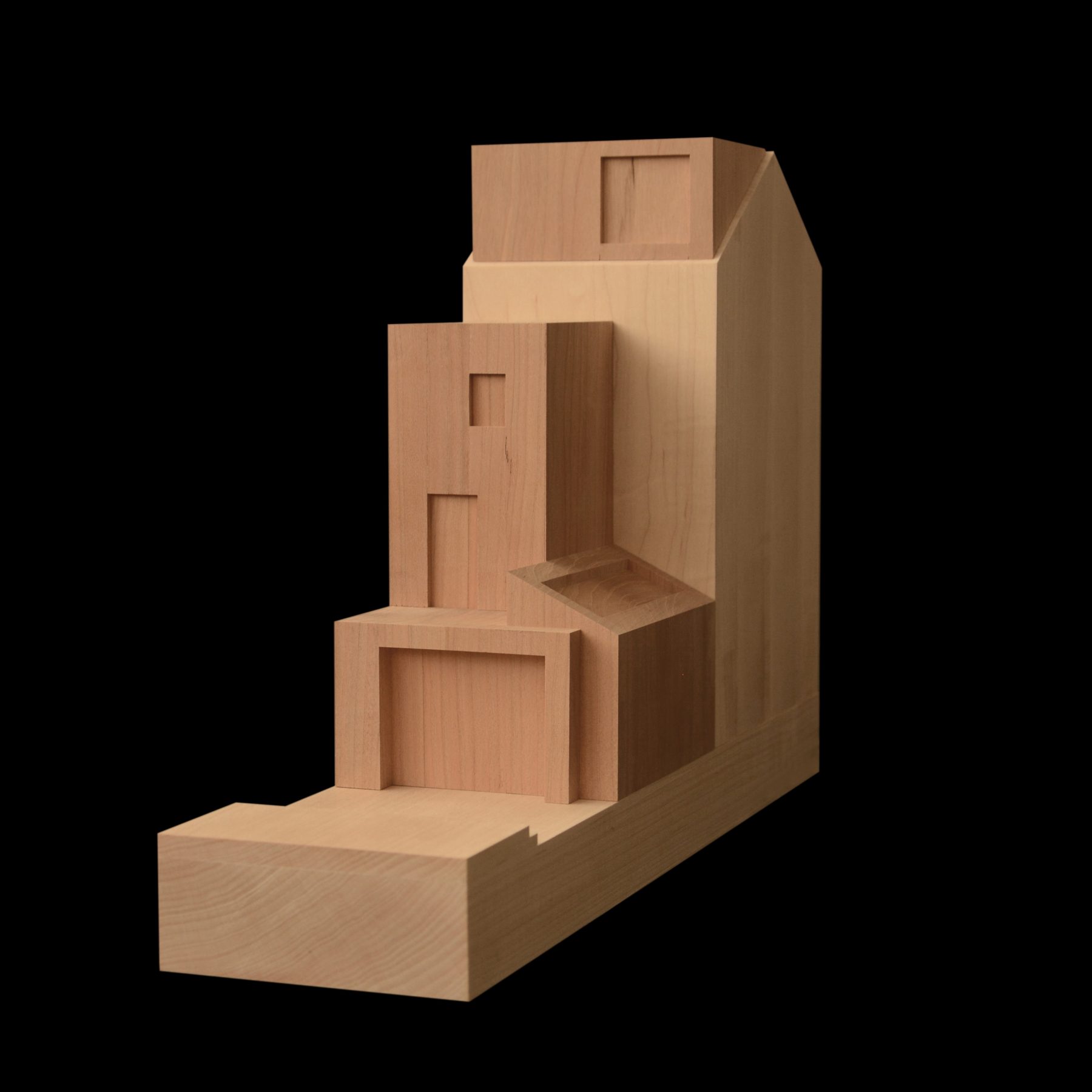015
Davisville Road
London, UK,
2014,
residential
1/13
Text
The scheme provides a new two-storey extension to a Victorian terraced house in West London. The distinct volumes are unified by their use of brickwork, constructed with larger 20mm mortar joints. A lime mortar slurry is applied across all surfaces to emphasise the monolithic appearance and provide texture and relief to the building’s clear geometric forms. The formal simplicity is enriched by making the parapets in brickwork and concealing all rainwater downpipes and gutters within the building envelope. A loose, asymmetrical arrangement of natural anodised aluminium windows reinforce the sculptural quality of the building. Internally, a reduced palette of whitewashed walls, natural oak furniture and pale grey terrazzo floors and kitchen elements provide a simple and functional aesthetic.
London, UK,
2014,
residential
Photography by Ståle Eriksen
Photography by Ståle Eriksen
Back to top


